7 Tips and Tricks to Plan Out Your Dream Home Like a Designer
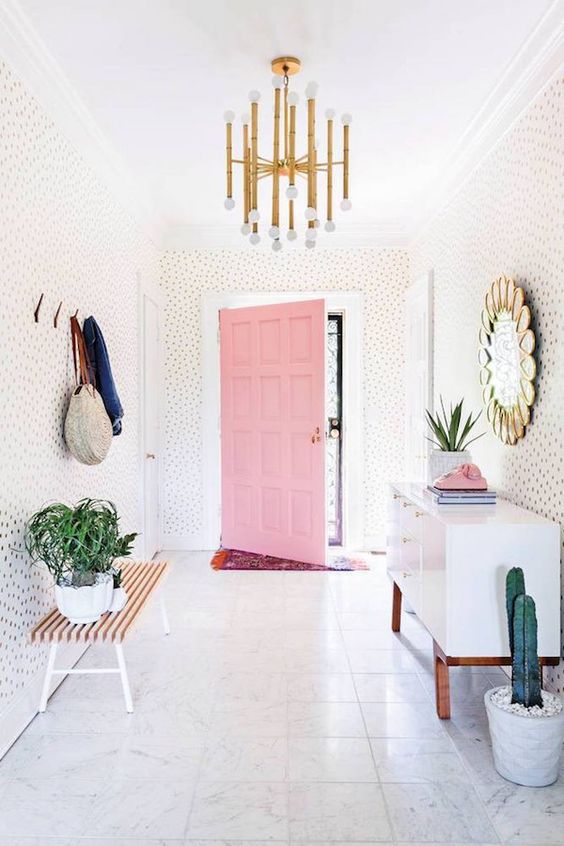
Make your long awaited dream home come true with these 7 tricks to help you plan out your home like a designer!

Photo: My Scandinavian Home Blog
We all have that huge collection of photos on our Pinterest of what we would like our dream home to look like, but how can we actually make this dream come true? Planning our home’s layout and putting every square foot of space to use is really not as easy as we think. Most homeowners actually overlook at how much space they actually have to work with, because its loaded with furniture, knickknacks, and clutter. Here are some ways you can make your dream home come true and plan it out like a real designer!
Start with a Clean Slate
First thing is first, de-clutter your home and get rid of any stuff you don’t need. You would be surprised at what a difference it makes once you clear useless things out of your home. Souvenirs from your Bahamas vacation, loads of photos in mismatching picture frames, you get it – clear it out! Put these things in storage containers, label them, and put them away in your basement. You don’t need these things cluttering your mantel or coffee table.
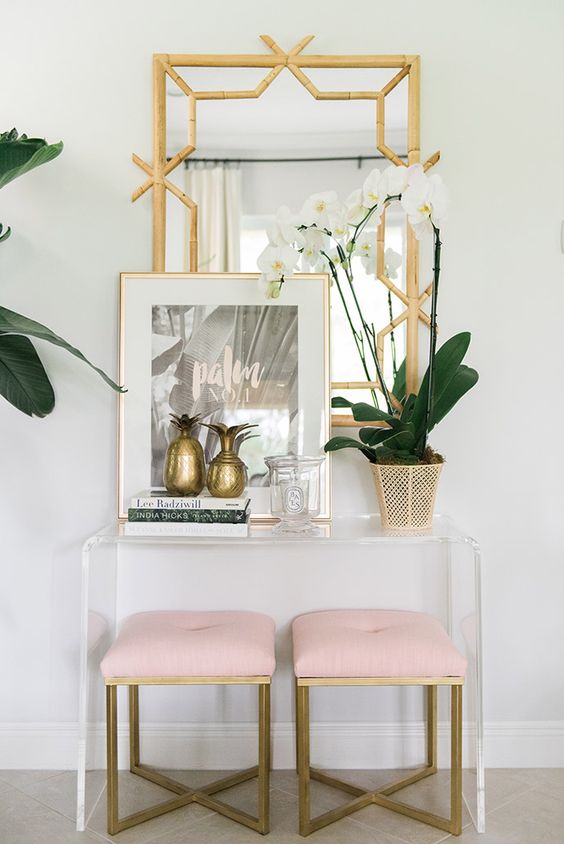
Photo: Glitter Guide
Plan Each Room for a Purpose
Just because your existing home comes with a home library on the first floor, doesn’t mean you have to use it. If you don’t see yourself using the library much but could really use a play room for your kids, re-model that room for your purpose! Many of us tour model homes and find how luxurious it is to have a home office, a winery, and a library. But is this something you really need? Are you really going to use those spaces? Think about being practical and making the most out of every space in your home.
 Photo: Architectural Digest
Photo: Architectural Digest
Use a Good Floor Planner
Before you go arranging and purchasing new furniture to remodel your home, make sure to use a good floor planner. PlanningWiz is a free online 3D room planner where you can easily plan out your home’s layout, furniture, flooring, decorative accessories and so much more! It’s easy and there are tons of options to make your floor plan look as realistic as possible. It’s also a good way of seeing what will fit in your room and what will look good before you go out purchasing furniture, changing your flooring, and painting your walls.
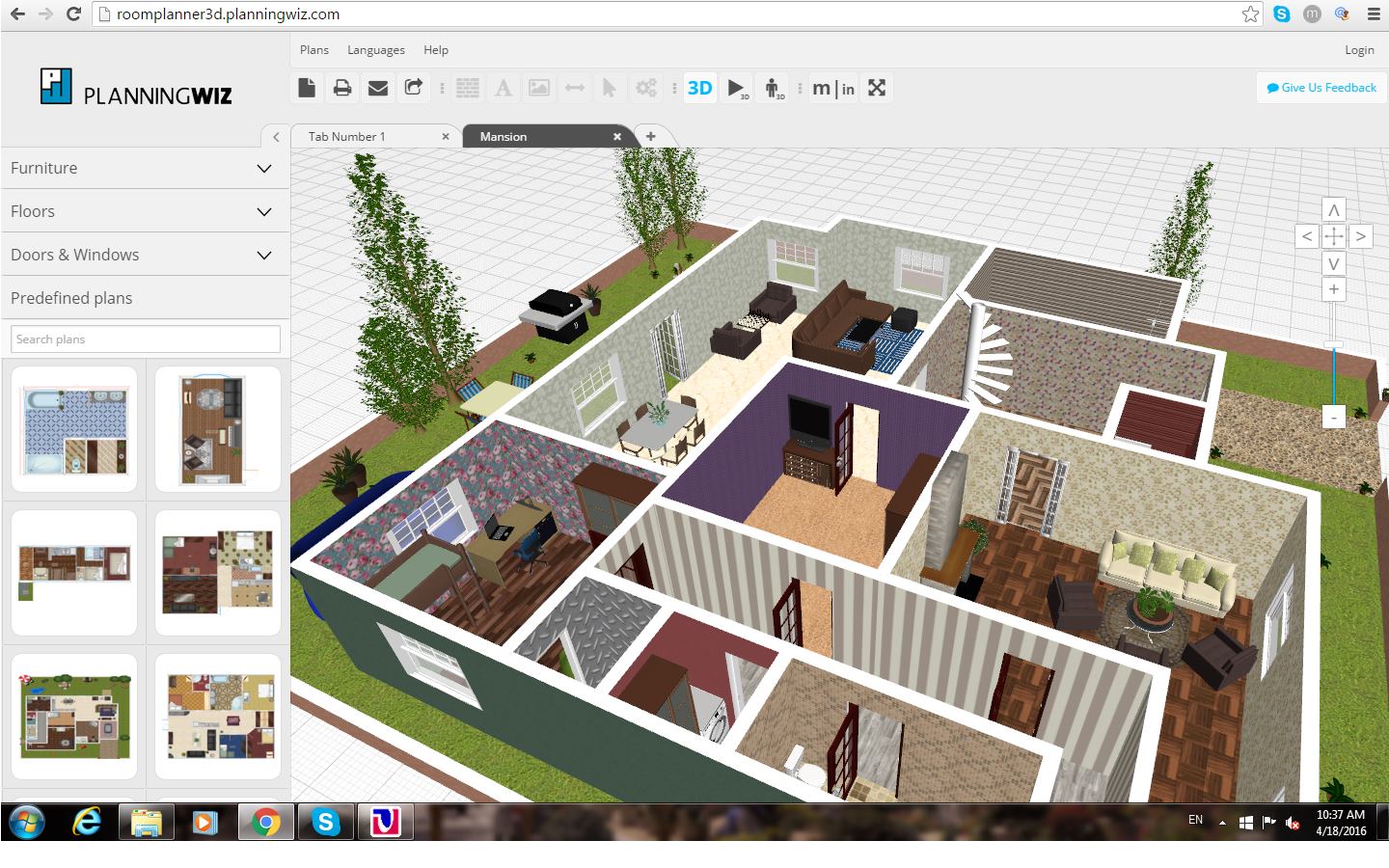
Put Lighting to Good Use
What’s one secret that interior designers swear by? Great lighting of course! You would be surprised at what a difference fantastic lighting can make in a home. Have you every changed your dim lightbulbs and realized your home looks twice the size? Those are some tricks designers use all the time. How about hanging a beautiful crystal chandelier in your living room and then hanging up a large gold mirror above your mantel. The chandelier will reflect off the mirror making this beautiful soft lighting bounce all around your room!
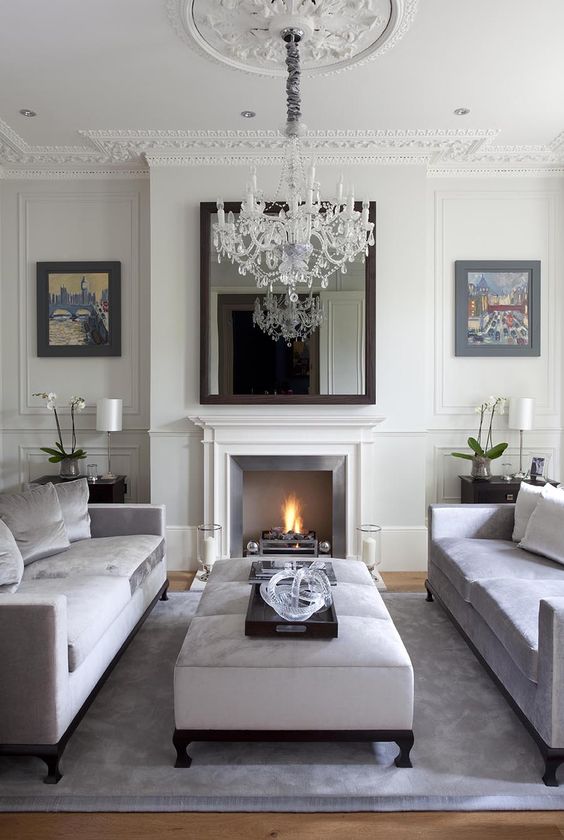 Photo: Sofa Quality
Photo: Sofa Quality
Create Conversation Areas
Making a layout that enforces conversation is a great start to creating a space that feels homey, inviting, and comfortable. Instead of having all of your sofas face towards the television, face them one across the other with a coffee table in the middle. Make your rooms in balance and make sure the furniture flows together instead of floating by themselves. Don’t put single chairs in the corner and don’t shove your sofa right up against the wall. Pulling it into the living space will create a homier feel and make your guests feel welcome.
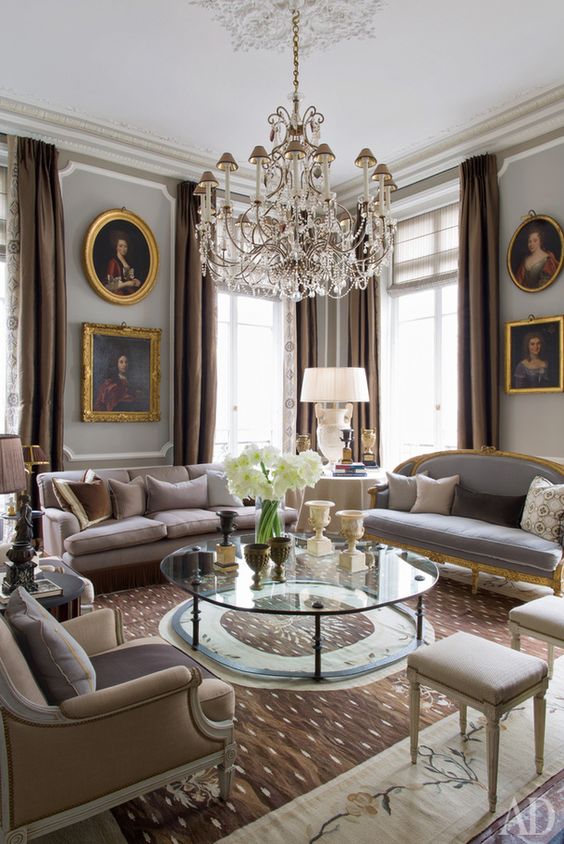
Photo: Architectural Digest
Make Your Space Look Bigger
Most homeowners have one problem in mind – their home isn’t big enough! There are so many ways you can actually make your home visually look bigger without having to change it’s size! Breaking down walls and creating an open plan layout is one of the best ways to make your home look bigger, brighter, and twice the size! Mirrored walls are also the oldest trick in the book as well and beautiful, bright lighting that lights up the darkest corners of the room.
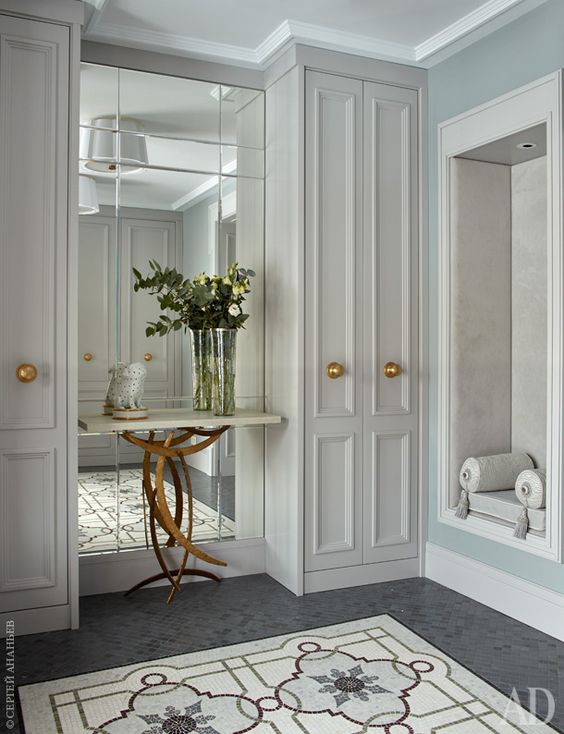
Photo: Architectural Digest
Consider Safety For Children
When planning out your home’s layout and decorating, including that beautiful glass coffee table might seem like a glamorous decision, but not so great if you have kids. Safety should always come first when making a floor plan, and things like balconies, stairs, railing, and expensive glass walls or furniture should be avoided. All these things are great for adults but definitely may need to be swapped with something else that is safer and kid friendly.
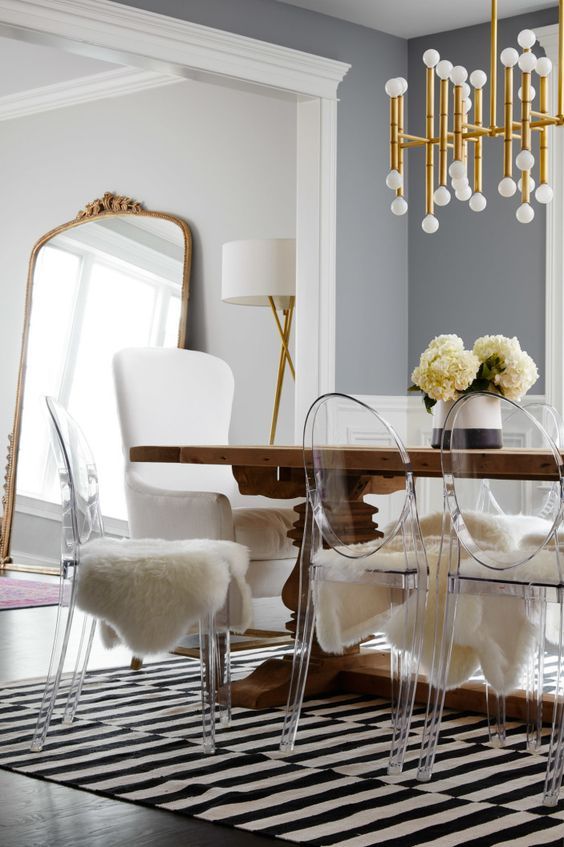
Photo: EMFURN


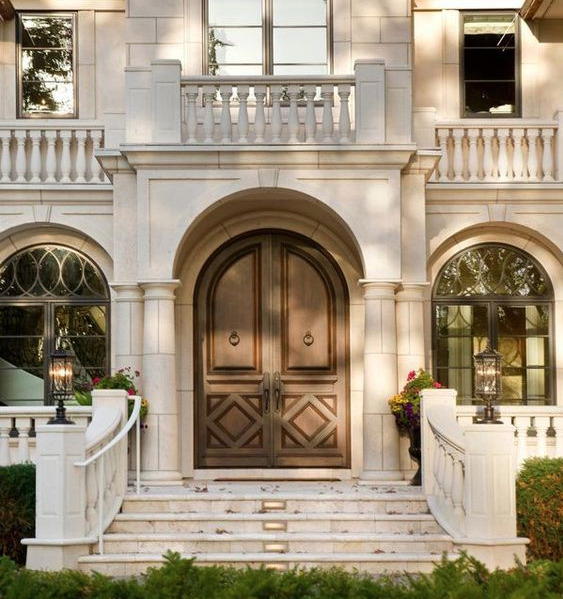
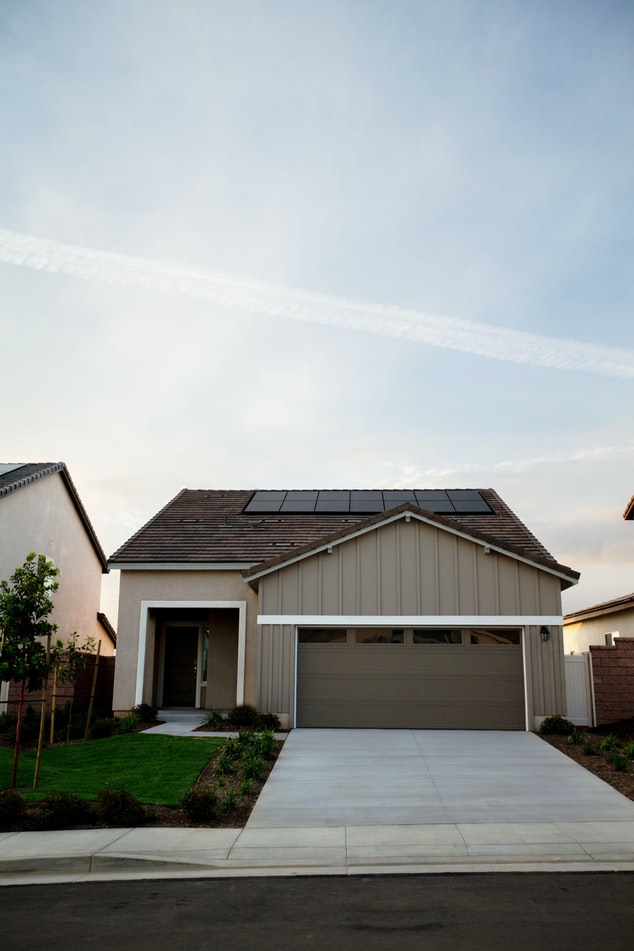
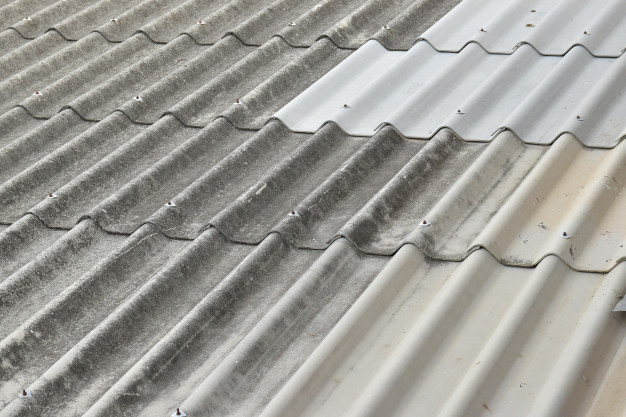




Leave a Comment